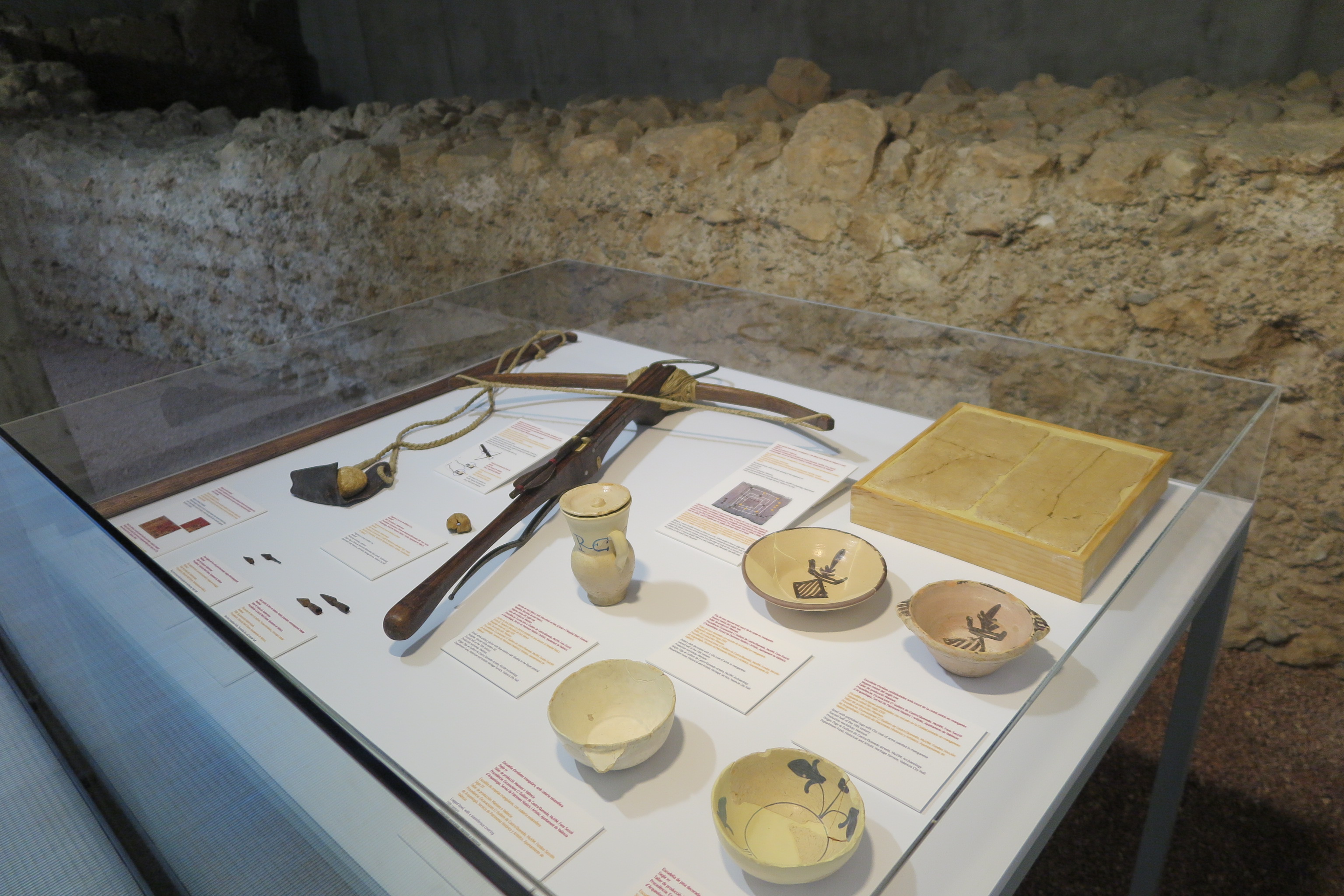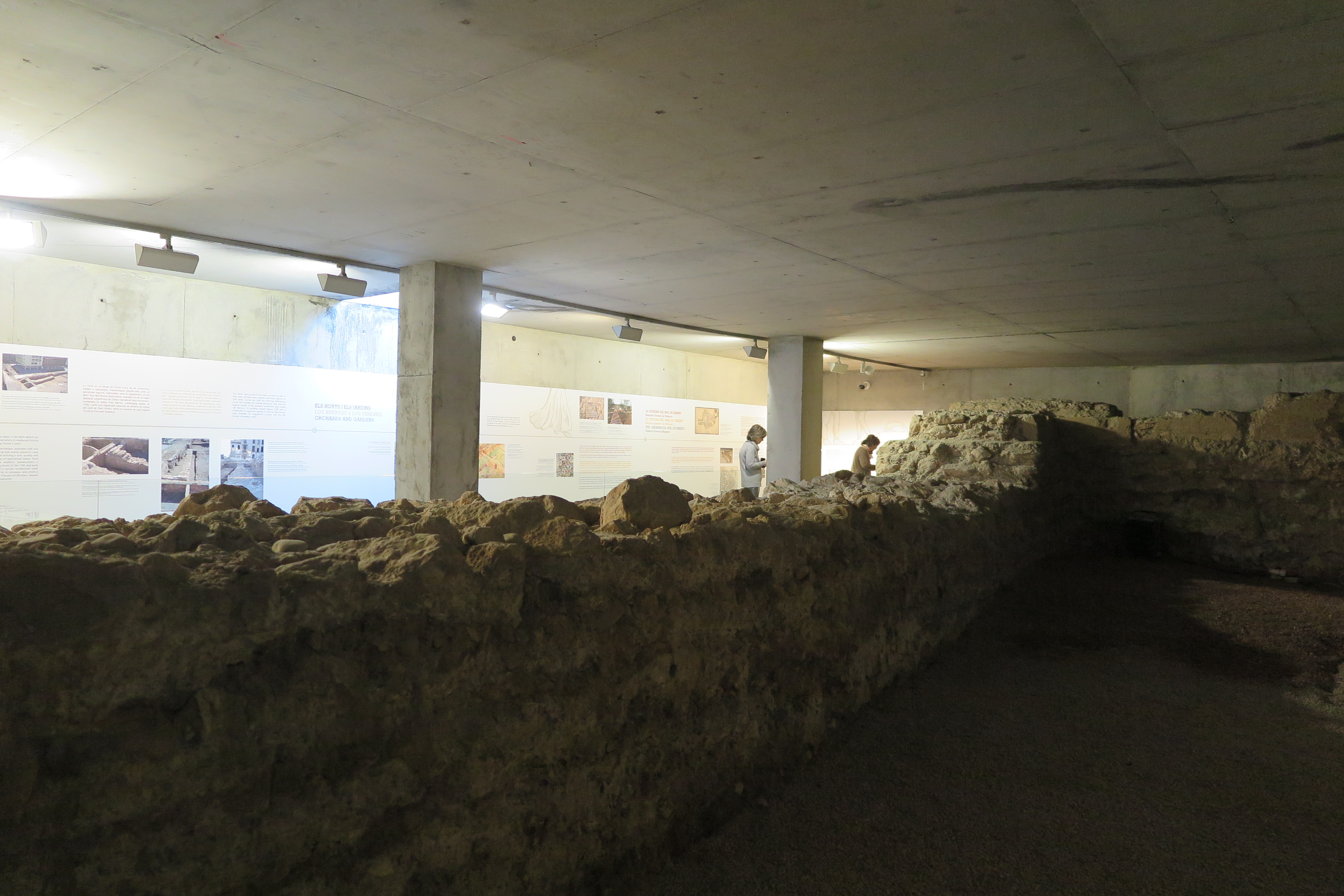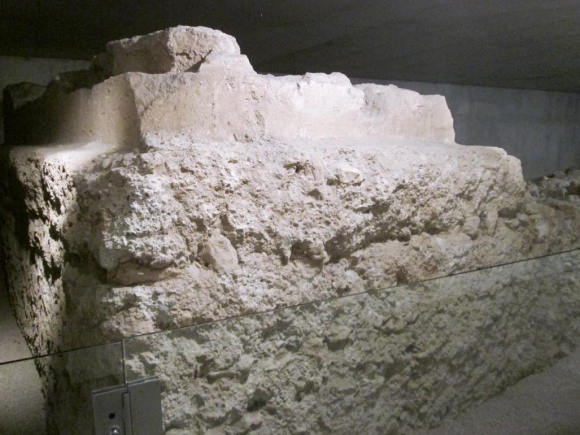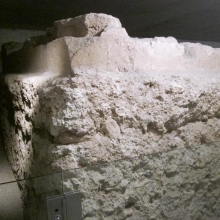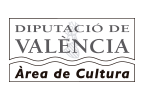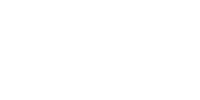The current location of the Valencian Museum of Enlightenment and Modernity -MuVIM- was far from the urban area of Valencia in times of the Roman colony of Valentia, in Late antiquity (138 a. C.-713), and in the lslamic period's Madina Balansiya (714 - 1238). In any event, it was always a busy area, as is well documented from the findings made during the archaeological interventions carried out in 1997-1998 before construction of the MuVIM building was to begin.
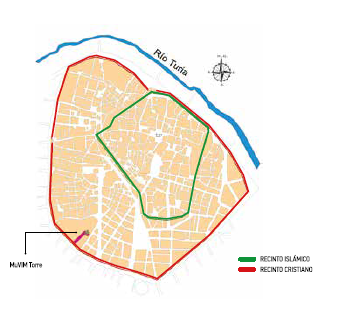
This isolated position would change after Jaume l's conques! of the city in 1238, which led to the distribution and Christian transformation of Valencia's urban and metropolitan areas. By the Via Augusta
-present day San Vicente street-, construction of the tower that now sits in MuVIM began even before the medieval Christian wall was erected in 1356-1370.
This time in history brought some events related to Marinid Sultan Abü-l Hasan' Ali's arrival in the península in 1339, which led the Consell de Valencia (Valencia Council) to command the repair of the old Muslim city's walls and the building of towers, entrance gates and moats around the outskirts and suburbs of the city: all of this in preparation for any attempt at recovering the lslamic city, thus assuring an advanced defense to protect the city’s southern entrance through the Via Augusta.
THE MEDIEVAL TOWER
Archaeological remains kept at MuVIM allowed us to learn a bit more about our city’s history. Thus, excavations and studies from specialists in medieval history and architecture of the era let us on into clues of the tower's past.
The construction technique of this free-standing building has been researched by medievalist architects Arturo Zaragozá and Rafael Marín. The remaining foundations of the towers suggest Roman construction practices, which prevailed throughout the Middle Ages in some areas of Europe, especially those territories under Byzantine rule. This tradition would make a strong resurgence with the Crusades, promoting the quick development of early medieval Christian building.
Two lesser walls of the tower remain, as well as a 22-metre wide vertical face built with three-layered walls, a technique that is executed with two sides of isodome ashlars -that is, pieces of equal size evenly placed in rows of the same height-. These carne from quarries no less than 12-15 km away from the site. The space between both outer sides of the wall was then filled with mortar made from slaked lime and river aggregate of carefully-sized particles that was poured in successive tiers, following Christian tradition. Given the building's size, quality and complexity, its construction involved the participation of specialized labour from different trades and with very defined functions (lime workers, stonecutters...), consistently with work done for Christian military structures of the 13th and early 14th centuries.
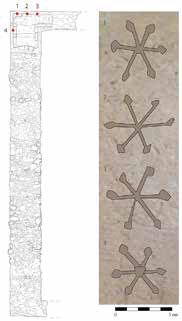 We should point out the presence of a certain stonecutter mark appearing on 4 of the 12 ashlars, made with a bit or compass, and which is identical to those found in the 13th century Castellote (Teruel) fortification, related first to the Templar Order and later to the Knights Hospitaller. lt is also similar to marks found in San Miguel de Faces Church in lbieca (Huesca), consecrated in 1259 and donated to the Order of Knights of the Hospital of Saint John of Jerusalem. Several elements of this church have been linked to San Juan del Hospital Church and the Valencia Cathedral (García-Valldecabres et al.2007; García-Valldecabres 2010).
We should point out the presence of a certain stonecutter mark appearing on 4 of the 12 ashlars, made with a bit or compass, and which is identical to those found in the 13th century Castellote (Teruel) fortification, related first to the Templar Order and later to the Knights Hospitaller. lt is also similar to marks found in San Miguel de Faces Church in lbieca (Huesca), consecrated in 1259 and donated to the Order of Knights of the Hospital of Saint John of Jerusalem. Several elements of this church have been linked to San Juan del Hospital Church and the Valencia Cathedral (García-Valldecabres et al.2007; García-Valldecabres 2010).
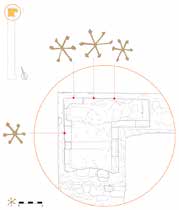 The surface finishing technique used on the ashlars also circumscribes the tower to the Christian technological context. lts outer face displays abundant subtle lengthwise grooves with a 45-60 degree slant, systematically appearing on all faces. These are unmistakably cutting traces, and the coarse finish they produce comes from tools such as tooth axes or crandall hammers, the latter being a piece of wood holding several metallic plates. Tooth axes were kept far harder stones, while the hammers, very similar to those used in England and France, were very useful when the material was easier to work with.
The surface finishing technique used on the ashlars also circumscribes the tower to the Christian technological context. lts outer face displays abundant subtle lengthwise grooves with a 45-60 degree slant, systematically appearing on all faces. These are unmistakably cutting traces, and the coarse finish they produce comes from tools such as tooth axes or crandall hammers, the latter being a piece of wood holding several metallic plates. Tooth axes were kept far harder stones, while the hammers, very similar to those used in England and France, were very useful when the material was easier to work with.
Regarding the likely typological traits of the building, the size of its ground plan and the roofing system it might have had, as well as the presence of a thick wall and two others perpendicular to it which are roughly half its thickness, it could be hypothesized that it was closed by two parallel barrel vaults on a quadrangular ground plan of 22 x 15 m. at most.
The archaeological excavation showed that these remains were covered in arder to build houses in the mid 14th century, and medieval documentation shows no evidence of the tower's name, which would point to its construction being interrupted and never carried through.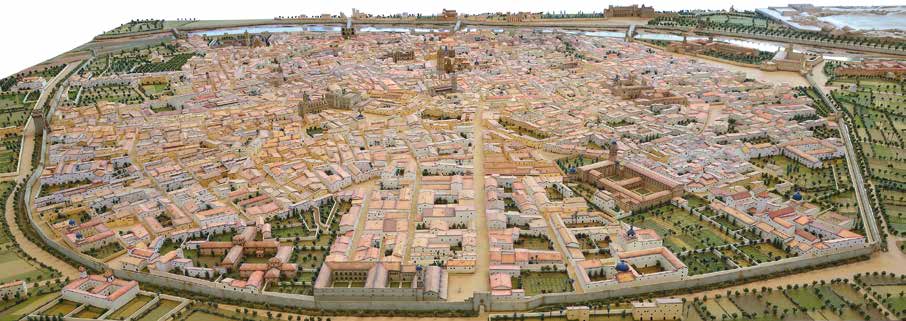
Nonetheless, visitors to the MuVIM underground, with a plain look and due to a marked line on one of the walls beside to the Tower, you can check where the ground level was when the Tower was built after the incursion of the Crown of Aragon's troops in the area and the creation of the Christian Kingdom of Valencia. All the centuries gone by since its building not only erased the memory of it, but added a remarkable amount of strata and buildings on it, considerably raising the ground level beyond the surface of the area back in the Early Middle Ages.
The medieval tower became an integral part of the museum, which opened in 2001 and, being part of the old hospital, was declared a Cultural Heritage Asset (Bien de Interés Cultural, BIC) in 2007. Now, in 2022, given its significance as archaeological and historical heritage, liable to be visited as one of the permanent exhibitions in MuVIM, a project to exhibit it appropriately in a museum environment was car ried out through this project, and also thanks to field work and the research of all the professionals. We have mentioned in previous sections, a space has been created, intending far it to be appealing, educational and modern from a museography point of view. We also believe that we've restored the historical content to these ruins which, in their silence and their imposing presence, awaited an interpretation that citizens could enjoy.That's how we aim at carrying on the spirit of Age of Enlightenment: to persevere on the struggle to spread knowle dge and promote public education and scientific progress. Not in vain is this medieval tower exhibited in the heart of an institution called the Valencian Museum of Enlightenment and Modernity.
